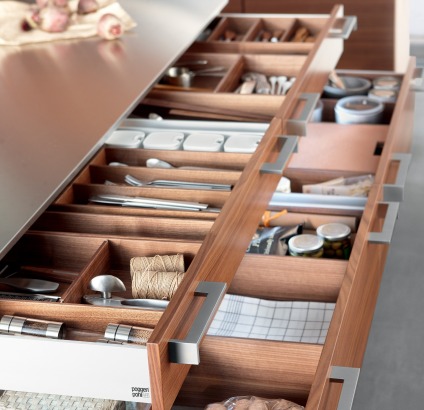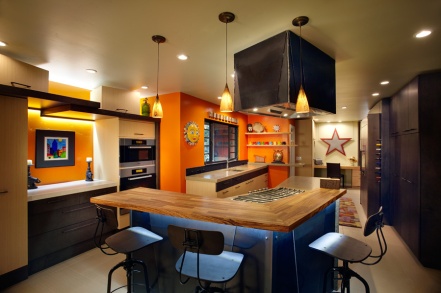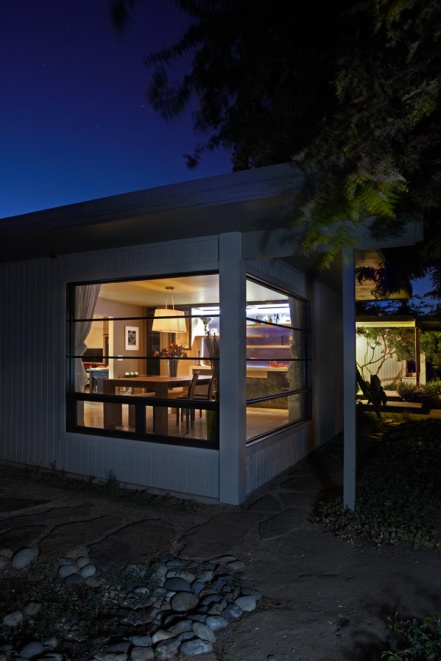NAR FINE CARPENTRY, INC. BRINGS BACK POGGENPOHL
May 8, 2013
— 2 Comments
The leading European kitchen cabinet manufacturer Poggenpohl is back in the greater Sacramento area. NAR Fine Carpentry, Inc. has opened a new showroom in the prestigious El Dorado Hills Town Center, featuring the latest trendsetting designs in German kitchen cabinetry. After being absent from the local market for several years, Poggenpohl has partnered with NAR Fine Carpentry, Inc. Nar Bustamante, president of NAR Fine Carpentry, Inc. has been involved with many successful Poggenpohl projects in the past and has recruited Oliver Aden to help establish his new location in El Dorado Hills. Aden, who operated Poggenpohl showrooms in Sacramento and San Francisco in previous years, is joining NAR Fine Carpentry after working on Poggenpohl projects in other parts of the state, as well as Canada.
Since its inception over one hundred years ago, Poggenpohl has remained dedicated to functionality, sustainability and the highest standards for design. There is something to be said for being the world’s oldest cabinetry company. Dedication to design, service, quality and innovation are a few of the reasons why Poggenpohl, founded in 1892, has remained a leader in the cabinetry industry for over a century. With a European sensibility, Poggenpohl cabinetry blends seamlessly into modern and traditional interiors and offers a unique aesthetic with functional design solutions. Impressive on the inside and out, Poggenpohl is as much about function, flexibility and accessibility as it is impeccable design. Our new drawers and pull-outs are crafted from the finest materials and the pull-outs come with indirect LED lighting that is automatically activated when the pull-out is opened. Functional accessories, such as spice shakers and porcelain or aluminum jars allow for flawless organization and complement the light-maple or walnut wood inserts. The signature functional accessories and 70 finishes, ranging from exotic woods to high-gloss lacquers, affordable European laminates, glass, aluminum and classic raised panel doors, allow for the integration of concepts to meet each customer’s individual needs and taste. The level of customization available allows for flowing transitions from living and cooking areas. The Poggenpohl line is versatile and adaptable, suitable for small spaces and budget conscious homeowners as well as large homes with more considerable budgets. With eight price groups for complete kitchen designs, each can be tailored to meet your needs and lifestyle.
The El Dorado Hills showroom will be the second location for NAR Fine Carpentry, Inc. in addition to the Carmichael showroom where other cabinet lines are featured. However, Poggenpohl will be showcased at the El Dorado Hills location only.
For more information please contact NAR Fine Carpentry, Inc., 916.941.0775, fax 916.941.0776, http://www.narfinecarpentry.com. Located at 4220 Town Center Blvd, Suite 130, El Dorado Hills, CA 95762.
by Oliver Aden








































































